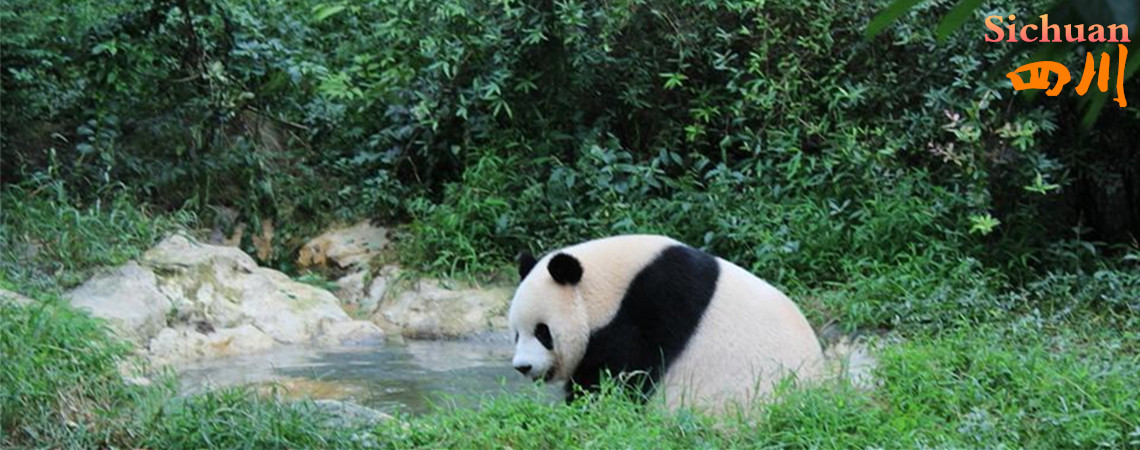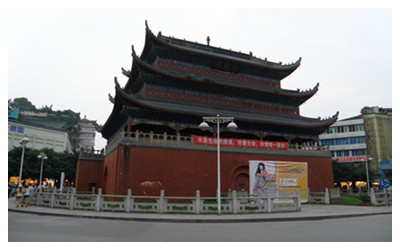Skype: neodalle-travel
Tel: +86 135 7447 2266
E-mail: sales@visitaroundchina.com

 Yibin Daguanlou Tower has three floors on the stone masonry platform, with a height of 27.7 meters and an area of 650 square meters. The plain surface is high, the plane is square with 31.6 meters long, 20.4 meters wide and 5.45 meters high. There is an arched door in the middle of the square, and the inside is a passage, forming a "ten" space, which is one of the intersections of the east, west, south and north streets of the ancient city. The building is the top of the triple ridge, the wing is flying high, and the ridge is neutral with a loft-style tower. The beasts are on both sides, the ridges are kissing, and the ridges are the beasts. Under the armor, the arch is ready. There is a secondary corridor outside the first pillar. The horizontal column net is made of reduced column, only the corner column is made by moving column, the column distance between the layers is shortened, and the column is made by moving column. The column spacing is gradually increased in each upper layer, and the third layer of the building has the Qing Dynasty. The Zhongguan Calligrapher Xuan Ming’s inscription “Daguanlou” was named after it. The two wests had the "southern half wall" of the Qing Dynasty calligrapher Gu Yuxiu. The two calligraphyes are strong, the pens are strong and strong, and they are eye-catching and well-known. The whole building is magnificent and spectacular. The Qing Dynasty Deng Shimin was called "the most southwestern" in the "School of the County".
Yibin Daguanlou Tower has three floors on the stone masonry platform, with a height of 27.7 meters and an area of 650 square meters. The plain surface is high, the plane is square with 31.6 meters long, 20.4 meters wide and 5.45 meters high. There is an arched door in the middle of the square, and the inside is a passage, forming a "ten" space, which is one of the intersections of the east, west, south and north streets of the ancient city. The building is the top of the triple ridge, the wing is flying high, and the ridge is neutral with a loft-style tower. The beasts are on both sides, the ridges are kissing, and the ridges are the beasts. Under the armor, the arch is ready. There is a secondary corridor outside the first pillar. The horizontal column net is made of reduced column, only the corner column is made by moving column, the column distance between the layers is shortened, and the column is made by moving column. The column spacing is gradually increased in each upper layer, and the third layer of the building has the Qing Dynasty. The Zhongguan Calligrapher Xuan Ming’s inscription “Daguanlou” was named after it. The two wests had the "southern half wall" of the Qing Dynasty calligrapher Gu Yuxiu. The two calligraphyes are strong, the pens are strong and strong, and they are eye-catching and well-known. The whole building is magnificent and spectacular. The Qing Dynasty Deng Shimin was called "the most southwestern" in the "School of the County".Travel Tips
Add: Qinghua Street, Cuiping District,Yibin City
Opening Hours: 08:00-18:00
Entrance Fee: CNY 30
 Ask Questions ?
Ask Questions ?