Skype: neodalle-travel
Tel: +86 135 7447 2266
E-mail: sales@visitaroundchina.com

The different types of structures built by the Chinese vary according to region. Each section of this vast country defines itself with a different architectural style. In Beijing, houses are set in a square compound. The main house is built on the north side and faces due south. This area is where the most important family lives. On the east and west sides of the compound, the houses are generally used for storage, toilet, kitchen, and lesser members of the family.
Anhui (Hui) Style Architecture
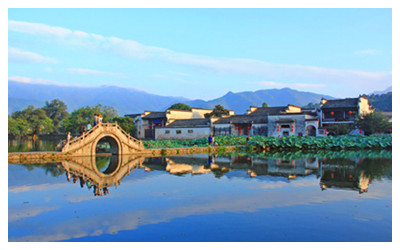 Hui architecture developed into a significant school in the Song Dynasty. During the middle period of the Ming Dynasty, gardens and houses constructed with Hui styles developed very quickly along with the Prosperity of Hui commerce and the development of its social economy. Hui style soon stepped out from Huizhou Prefecture and was introduced to big towns along the Yangtze River. The technical features and style of Hui architecture are mostly put into use in the construction of houses, ancestral temples, joss houses, archways, and gardens.
Hui architecture developed into a significant school in the Song Dynasty. During the middle period of the Ming Dynasty, gardens and houses constructed with Hui styles developed very quickly along with the Prosperity of Hui commerce and the development of its social economy. Hui style soon stepped out from Huizhou Prefecture and was introduced to big towns along the Yangtze River. The technical features and style of Hui architecture are mostly put into use in the construction of houses, ancestral temples, joss houses, archways, and gardens.
Hui style houses are typically ones with skylights. With a quadrate skylight surrounded by houses from four sides or from left, right and backside, these Hui style houses can reduce the beat of sunshine and enjoy ventilation. All the houses drain off water to the skylight which means fortune will not run off outside, which is called “water collecting and depositing from four sides to patio of the house compound” by local natives.
Hui style houses mainly reflect the mountainous features, geomantic omen, and the beautiful terrain there. The whole show of Hui style houses, built with black tiles and white walls, surrounded by high walls shaped like horse heads (for fireproofing), and harmonized with refined and elegant colors, brings us a strong sense of beauty. These houses are often decorated with artworks made of brick, wood, and stone. As a traditional architecture school, Hui style embodies elegance, conciseness, and magnificence, and still keeps its special artistic favor to this day.
Fujian (Min) Style Architecture
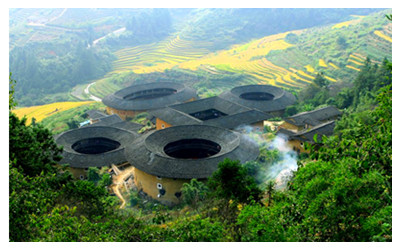 Tulou is the most distinctive representative of Fujian Style Architecture. The history of Fujian Tulou dates back to one thousand years. Tulou, aka Earth Towers of the Hakkas, are the special fort-like buildings built by the Hakkas. Tulou in Fujian Province is the most famous and best preserved site, and was widely spread in the area and was listed as a world cultural heritage site by UNESCO as early as 2008.
Tulou is the most distinctive representative of Fujian Style Architecture. The history of Fujian Tulou dates back to one thousand years. Tulou, aka Earth Towers of the Hakkas, are the special fort-like buildings built by the Hakkas. Tulou in Fujian Province is the most famous and best preserved site, and was widely spread in the area and was listed as a world cultural heritage site by UNESCO as early as 2008.
The formation of the Fujian Tulou exemplifies the wisdom and creativeness of the ancestoral Hakkas settlers. It closes the gap between Chinese architectural history and world architectural history and is regarded as a miraculous wonder by thousands of experts, scholars and tourists who have been enchanted by its beauty. Over 3,000 Tulou buildings can be found in Fujian, mainly in Yongding, Nanjing and Hua’an Counties. When you are in Fujian, don't forget to take a Tulou tour, especially to Tianluokeng Tulou Cluster, one of the most famous ones.
Beijing (Jing) Style Architecture
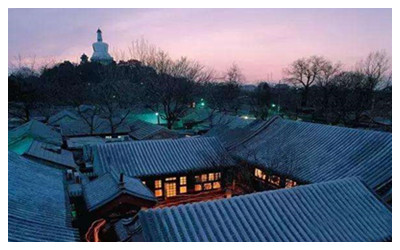 Beijing Style Architecture is the most typical representative of the northern China architecture. The two characteristics of Beijing style architecture are that the house emphasizes symmetrical layout and good feng shui. Beijing Style Architecture is famous for the Siheyuan ( Courtyard House) which is a traditional residence in Beijing and North China. Beijing Siheyuan is also the outstanding representative of traditional residences of China's Han people. It is at the highest level and most typical specimen of its kind with a long history of more than 2000 years.
Beijing Style Architecture is the most typical representative of the northern China architecture. The two characteristics of Beijing style architecture are that the house emphasizes symmetrical layout and good feng shui. Beijing Style Architecture is famous for the Siheyuan ( Courtyard House) which is a traditional residence in Beijing and North China. Beijing Siheyuan is also the outstanding representative of traditional residences of China's Han people. It is at the highest level and most typical specimen of its kind with a long history of more than 2000 years.
Siheyuan is built in accord with the weather and the living customs of the northern Chinese. The reason that it attracts more and more attention lies in its culture implication. Through it, you could imagine the lives of the old Beijing citizens, famous or ordinary. Their unique living customs in the courtyard are of great interest for the modern people. The courtyard house is much more cherished, especially at present days when rows and rows of skyscrapers rise from the ground.
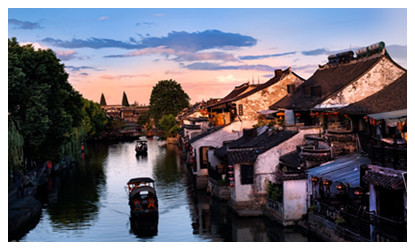 Su Style Architecture refers to the architectural styles of Jiangsu and Zhejiang in southeast China. It is the integration of the architectural styles of the north and south China. The garden layout is one of the most distinctive features of the Su Styie Architecture.
Su Style Architecture refers to the architectural styles of Jiangsu and Zhejiang in southeast China. It is the integration of the architectural styles of the north and south China. The garden layout is one of the most distinctive features of the Su Styie Architecture. Jin Style Architecture refers to the architectures in the areas of Shanxi, Shaanxi, Gansu, Ningxia,Henan and Qinghai. It is divided into two categories. The first is the urban architecture in Shanxi, and the other is cave architecture in northern Shaanxi and its surrounding areas, which is also the most widely distributed architectural style in northwestern China.
Jin Style Architecture refers to the architectures in the areas of Shanxi, Shaanxi, Gansu, Ningxia,Henan and Qinghai. It is divided into two categories. The first is the urban architecture in Shanxi, and the other is cave architecture in northern Shaanxi and its surrounding areas, which is also the most widely distributed architectural style in northwestern China.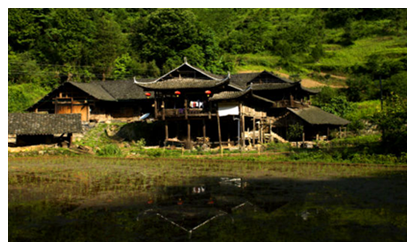 Chuan Style Architecture refers to an architectural style which is popular in the ethic minority areas of Sichuan, Chongqing, Yunnan, Guizhou, Hunan, and Guangxi in southwest China. It is famous for the Stilted House( Diaojiaolou Building), Wind-Rain Bridge, Drum Tower, and Bamboo Building.
Chuan Style Architecture refers to an architectural style which is popular in the ethic minority areas of Sichuan, Chongqing, Yunnan, Guizhou, Hunan, and Guangxi in southwest China. It is famous for the Stilted House( Diaojiaolou Building), Wind-Rain Bridge, Drum Tower, and Bamboo Building. Ask Questions ?
Ask Questions ?