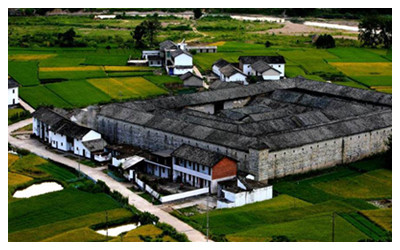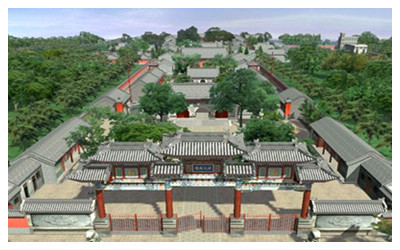Skype: neodalle-travel
Tel: +86 135 7447 2266
E-mail: sales@visitaroundchina.com

With a long history, Chinese architectural art is charmful. Different regions and nations in China have different architectural art styles, but the group layout of their traditional buildings has common characteristics. With a worldwide reputation, it is distinguished from European. Chinese Architecture emphasizes the unity of man and nature , which puts people first.
The upright and foursquare layout in rigorous symmetric ways of the ancient Chinese architecture comes from the Confucianism and the traditional Chinese philosophy. A Chinese complex usually consists of numerous monomers, either a larger palace or a quadrangle courtyard. All buildings are facing up to the south except the ones in some ethnic areas that are limited by special landform and topography. In a complex, there is always an axis; main buildings are exactly standing on the axis while secondary buildings are east-west confrontation on the two sides to compose a square or a rectangle courtyard. If one courtyard cannot meet the demands, there are also back yard and side yards built according to the auxiliary axis.
Wood is the main material in ancient Chinese architecture and most of the buildings are in wood frame structure. The wood frame can successfully separate the bearing structure (the wood frame) and the maintaining structure (walls), what’s more, for the special properties, wood can easily adapt to different climates, effectively diminish the destroy of the earthquakes, and more important, it is the material to be find easily on the spot.
 It is the western architecture which the courtyard is outside, and the house is surround by courtyard. But Chinese architecture is the opposite, which the courtyard is inside of the house. The courtyard is surrounded by houses, walls and other surrounding compound courtyards, which take the courtyard as the center; or take the main unit (ie, main hall) as the center, and the secondary unit (ie, two compartments) surroundes the main unit. This kind of courtyard has one main and two compartments which is connected by a copying corridor to form a building.
It is the western architecture which the courtyard is outside, and the house is surround by courtyard. But Chinese architecture is the opposite, which the courtyard is inside of the house. The courtyard is surrounded by houses, walls and other surrounding compound courtyards, which take the courtyard as the center; or take the main unit (ie, main hall) as the center, and the secondary unit (ie, two compartments) surroundes the main unit. This kind of courtyard has one main and two compartments which is connected by a copying corridor to form a building.
 From the Eastern Zhou Dynasty, the model, which one city was also one country, or several cities were united as one country, had been continued until the Qin unified China in 221 BC. There is family only inside the country. The spatial pattern of the family is the same as that of the country, but the scope is reduced. It can be said that the family is the unit or cell of the country, or the family is the miniaturization of the country, and the country is the expansion of the family.
From the Eastern Zhou Dynasty, the model, which one city was also one country, or several cities were united as one country, had been continued until the Qin unified China in 221 BC. There is family only inside the country. The spatial pattern of the family is the same as that of the country, but the scope is reduced. It can be said that the family is the unit or cell of the country, or the family is the miniaturization of the country, and the country is the expansion of the family.
The Great Wall was originally designed to defend the enemy, but in a sense, the Great Wall was like a wall surrounded by a large space called 国 Guo ( country). Whether it was a capital city in the past dynasties, palaces, gardens and temples, temples, shrines, and viewpoints, as well as residential houses and market places around the world, were characterized by this space layout.
 The layout of a courtyard complex is also unique to China. The main structure is located on the central axis of a courtyard while less-important structures are located to the left and right. The whole layout is symmetrical. Compared with European architectural style which is open and shut, a courtyard is like a hand scroll of painting which should be unfolded little by little. The scenery is different in each courtyard. Even in moving several steps within the court yard, you will be surprised at the changing of prospects. Likewise from the interior of the buildings the view from no two windows is the same.
The layout of a courtyard complex is also unique to China. The main structure is located on the central axis of a courtyard while less-important structures are located to the left and right. The whole layout is symmetrical. Compared with European architectural style which is open and shut, a courtyard is like a hand scroll of painting which should be unfolded little by little. The scenery is different in each courtyard. Even in moving several steps within the court yard, you will be surprised at the changing of prospects. Likewise from the interior of the buildings the view from no two windows is the same.
There are subjective and objective reasons for the formation of this space in traditional Chinese architecture. Objectively, it is such as natural, geographical, and ecological reasons. Subjectively, it is such as China's long-term maintenance of production methods, economic forms, and humanities.
 Ask Questions ?
Ask Questions ?